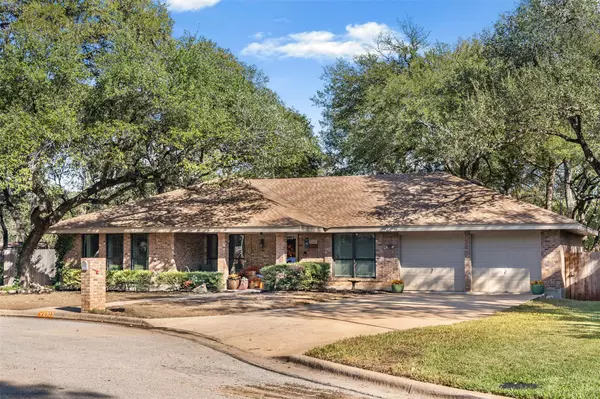
4 Beds
2 Baths
1,987 SqFt
4 Beds
2 Baths
1,987 SqFt
Open House
Sat Nov 08, 12:00pm - 3:00pm
Key Details
Property Type Single Family Home
Sub Type Single Family Residence
Listing Status Active
Purchase Type For Sale
Square Footage 1,987 sqft
Price per Sqft $387
Subdivision Smiths J W Western Oaks 1A
MLS Listing ID 3096213
Bedrooms 4
Full Baths 2
HOA Fees $68/mo
HOA Y/N Yes
Year Built 1977
Annual Tax Amount $13,471
Tax Year 2025
Lot Size 9,936 Sqft
Acres 0.2281
Property Sub-Type Single Family Residence
Source actris
Property Description
Property Features:
-Sparkling private pool perfect for summer relaxation and entertaining
-Expansive .22-acre lot adorned with majestic oak trees
-Fenced backyard with shaded patio ideal for outdoor dining and play
-Vaulted ceilings and wood-burning fireplace create a warm, inviting ambiance
-Artistic touches and thoughtful updates throughout
-Spacious layout with versatile home office or creative studio
Located in one of Austin's most coveted communities, this home combines natural beauty with exceptional craftsmanship. Whether you're hosting poolside gatherings or enjoying peaceful evenings under the trees, this property is a must-see retreat that won't last long!
Location
State TX
County Travis
Area Sww
Rooms
Main Level Bedrooms 4
Interior
Interior Features Bookcases, Built-in Features, Ceiling Fan(s), Beamed Ceilings, Ceiling-High, Vaulted Ceiling(s), Stone Counters, Crown Molding, Open Floorplan, Primary Bedroom on Main
Heating Central, Fireplace(s)
Cooling Ceiling Fan(s), Central Air
Flooring Carpet, Tile
Fireplaces Number 1
Fireplaces Type Stone, Wood Burning
Fireplace Y
Appliance Cooktop, Dishwasher, Disposal, Dryer, Exhaust Fan, Gas Cooktop, Gas Range, Microwave, Oven, RNGHD, Refrigerator, Washer, Washer/Dryer
Exterior
Exterior Feature Private Yard
Garage Spaces 2.0
Fence Back Yard, Privacy, Wood
Pool Fenced, In Ground, Outdoor Pool
Community Features Common Grounds, Dog Park, Park, Picnic Area, Planned Social Activities, Playground, Pool, Sidewalks, Tennis Court(s), Trail(s)
Utilities Available Electricity Connected, Natural Gas Connected, Sewer Connected, Water Connected
Waterfront Description None
View Neighborhood
Roof Type Shingle
Accessibility Hand Rails
Porch Front Porch, Patio
Total Parking Spaces 4
Private Pool Yes
Building
Lot Description Back Yard, Front Yard, Landscaped, Trees-Large (Over 40 Ft), Trees-Medium (20 Ft - 40 Ft)
Faces Southwest
Foundation Slab
Sewer Public Sewer
Water Public
Level or Stories One
Structure Type Brick
New Construction No
Schools
Elementary Schools Patton
Middle Schools Small
High Schools Austin
School District Austin Isd
Others
HOA Fee Include Common Area Maintenance
Restrictions Covenant,Deed Restrictions
Ownership Fee-Simple
Acceptable Financing Cash, Conventional, FHA, VA Loan
Tax Rate 1.98
Listing Terms Cash, Conventional, FHA, VA Loan
Special Listing Condition Standard
Virtual Tour https://property.drone-digital.com/6903_treaty_oak_cir-1607

Contact Us
Phone







