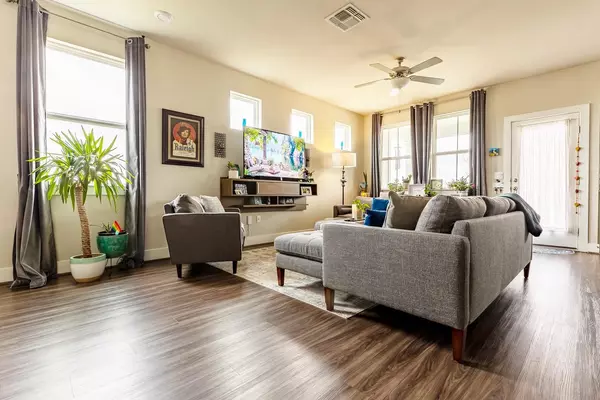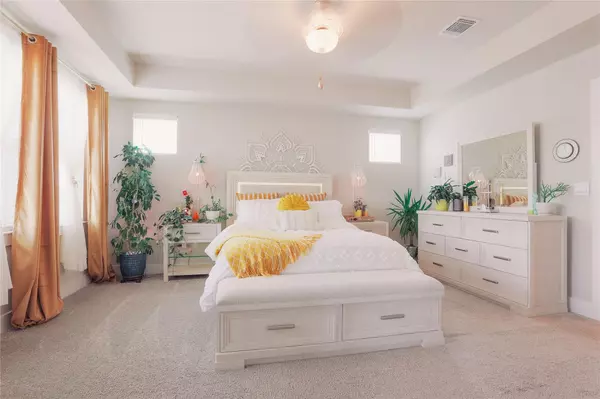
3 Beds
3 Baths
2,072 SqFt
3 Beds
3 Baths
2,072 SqFt
Key Details
Property Type Condo
Sub Type Condominium
Listing Status Active
Purchase Type For Rent
Square Footage 2,072 sqft
Subdivision Union Park West Condos
MLS Listing ID 8503451
Style 1st Floor Entry,End Unit,Multi-level Floor Plan
Bedrooms 3
Full Baths 2
Half Baths 1
HOA Y/N Yes
Year Built 2020
Lot Size 5,318 Sqft
Acres 0.1221
Property Sub-Type Condominium
Source actris
Property Description
Enjoy two spacious living rooms for relaxing or entertaining, and a generous primary suite featuring a soaking tub, separate shower, and dual vanity. The modern kitchen is a chef's delight with stainless steel appliances, a gas range, center island, and pantry.
Situated on a corner lot, this fully detached condo provides added privacy along with a fenced side yard and covered back patio—ideal for morning coffee or evening unwinding. The attached, enclosed two-car garage adds convenience and security.
Located in the highly desirable Easton Park community, you'll love the nearby parks, walking trails, and community amenities, along with quick access to downtown Austin, Tesla, and major employers. Dining, shopping, and entertainment options abound just minutes away.
Location
State TX
County Travis
Area 11
Interior
Interior Features Ceiling Fan(s), Ceiling-High, Quartz Counters, Double Vanity, Eat-in Kitchen, Interior Steps, Kitchen Island, Multiple Dining Areas, Multiple Living Areas, Open Floorplan, Pantry, Recessed Lighting, Walk-In Closet(s)
Cooling Ceiling Fan(s), Central Air
Flooring Laminate, Tile
Furnishings Furnished
Fireplace N
Appliance Dishwasher, Disposal, Dryer, Free-Standing Gas Range, Refrigerator, Washer
Exterior
Exterior Feature Exterior Steps, Gas Grill, Private Entrance, Private Yard
Garage Spaces 2.0
Pool None
Community Features Clubhouse, Cluster Mailbox, Common Grounds, Dog Park, Park, Pet Amenities, Playground, Pool, Sidewalks, Street Lights, Trail(s)
Utilities Available Electricity Connected, Natural Gas Connected, Sewer Connected, Water Connected
Accessibility None
Total Parking Spaces 4
Private Pool No
Building
Lot Description Back Yard, Front Yard, Sprinkler - Automatic, Trees-Small (Under 20 Ft), Trees-Sparse
Faces Northwest
Foundation Slab
Sewer Public Sewer
Water Public
Level or Stories Two
New Construction No
Schools
Elementary Schools Newton Collins
Middle Schools Ojeda
High Schools Del Valle
School District Del Valle Isd
Others
Pets Allowed Negotiable
Num of Pet 2
Pets Allowed Negotiable

Contact Us
Phone







