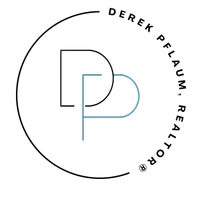
4 Beds
4 Baths
3,473 SqFt
4 Beds
4 Baths
3,473 SqFt
Open House
Sun Nov 16, 12:00pm - 2:00pm
Key Details
Property Type Single Family Home
Sub Type Single Family Residence
Listing Status Active
Purchase Type For Sale
Square Footage 3,473 sqft
Price per Sqft $719
Subdivision West Park Add
MLS Listing ID 2881067
Style 1st Floor Entry,Multi-level Floor Plan
Bedrooms 4
Full Baths 4
HOA Y/N No
Year Built 2024
Annual Tax Amount $14,654
Tax Year 2024
Lot Size 9,208 Sqft
Acres 0.2114
Property Sub-Type Single Family Residence
Source actris
Property Description
Nestled in the prestigious West Park Addition neighborhood, this architectural gem completed in 2023/2024 blends bold design with ultimate comfort. Inspired by @Dave McEathron, the home marries traditional Japanese elements with modern luxury throughout its 3,473 sq ft of refined living space.
Location
State TX
County Travis
Area 7
Rooms
Main Level Bedrooms 2
Interior
Interior Features Built-in Features, Ceiling Fan(s), Ceiling-High, Quartz Counters, Eat-in Kitchen, Entrance Foyer, Kitchen Island, Open Floorplan, Pantry, Recessed Lighting, Smart Home, Smart Thermostat, Soaking Tub, Sound System, Track Lighting, Walk-In Closet(s), Wired for Data, Wired for Sound
Heating Central, ENERGY STAR Qualified Equipment
Cooling Central Air, ENERGY STAR Qualified Equipment
Flooring Carpet, Tile, See Remarks
Fireplace Y
Appliance ENERGY STAR Qualified Appliances, ENERGY STAR Qualified Dishwasher, ENERGY STAR Qualified Freezer, ENERGY STAR Qualified Refrigerator, ENERGY STAR Qualified Water Heater, Exhaust Fan, Gas Range, Ice Maker, Microwave, Stainless Steel Appliance(s), Vented Exhaust Fan
Exterior
Exterior Feature Garden, Private Yard
Garage Spaces 1.0
Fence Back Yard
Pool ENERGY STAR Qualified pool pump, Gunite, Heated, In Ground
Community Features Restaurant, Shopping Center, Suburban
Utilities Available Cable Available, Electricity Connected, High Speed Internet, Natural Gas Connected, Phone Available, Sewer Connected, Water Connected
Waterfront Description None
View Neighborhood
Roof Type Metal
Accessibility None
Porch Deck
Total Parking Spaces 2
Private Pool Yes
Building
Lot Description Back Yard, City Lot, Few Trees, Front Yard, Garden, Landscaped, Sprinkler - Automatic
Faces Northwest
Foundation Slab
Sewer Public Sewer
Water Public
Level or Stories Two
Structure Type Wood Siding,Stucco
New Construction Yes
Schools
Elementary Schools Barton Hills
Middle Schools O Henry
High Schools Austin
School District Austin Isd
Others
Restrictions Deed Restrictions
Ownership Fee-Simple
Acceptable Financing Cash, Conventional, 1031 Exchange, VA Loan
Tax Rate 1.9818
Listing Terms Cash, Conventional, 1031 Exchange, VA Loan
Special Listing Condition Standard

Contact Us
Phone







