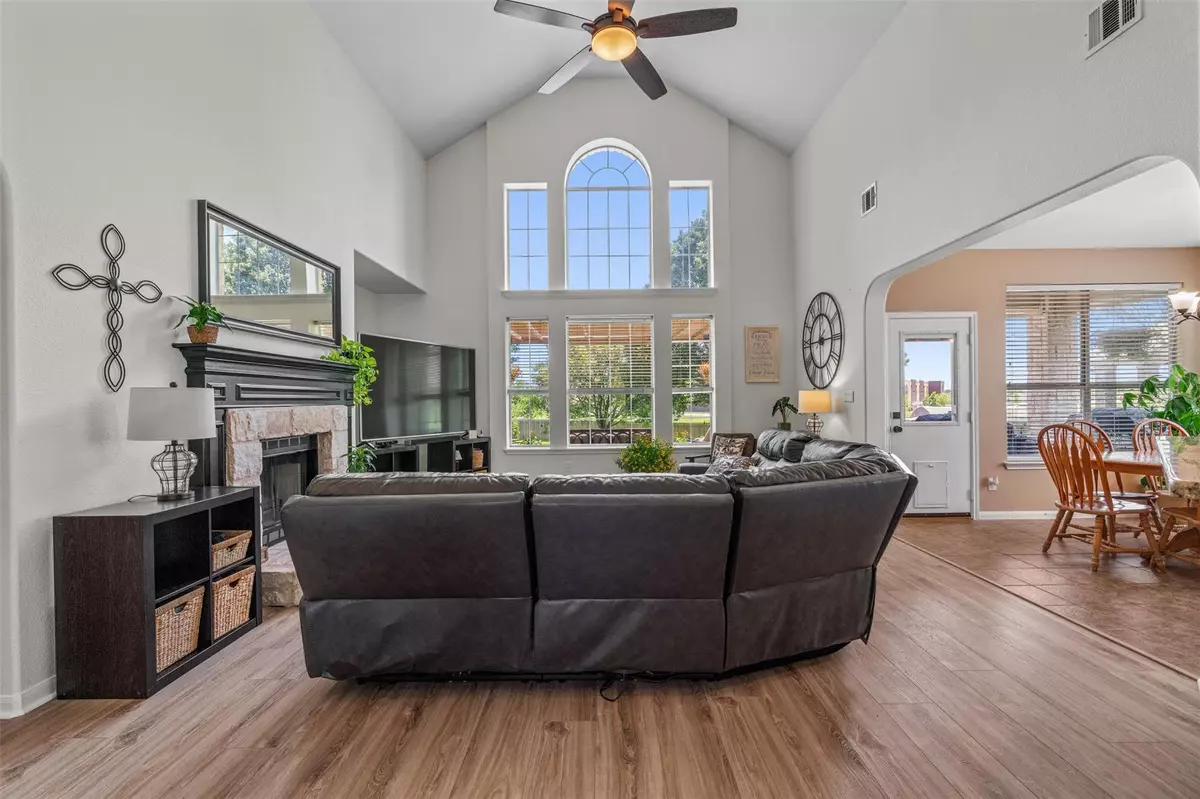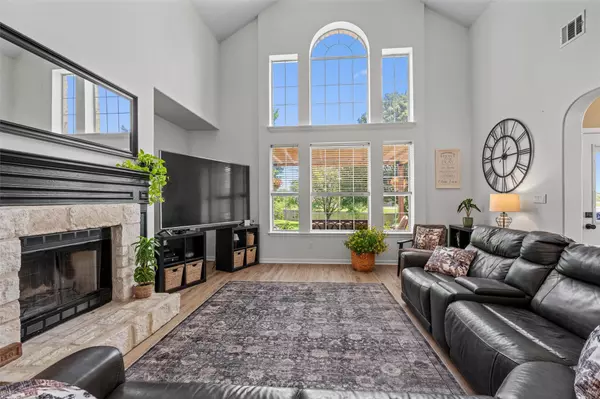4 Beds
4 Baths
3,114 SqFt
4 Beds
4 Baths
3,114 SqFt
Key Details
Property Type Single Family Home
Sub Type Single Family Residence
Listing Status Active
Purchase Type For Sale
Square Footage 3,114 sqft
Price per Sqft $176
Subdivision Mountain Creek Sec 03
MLS Listing ID 4653521
Style 1st Floor Entry
Bedrooms 4
Full Baths 3
Half Baths 1
HOA Fees $150/ann
HOA Y/N Yes
Year Built 2002
Annual Tax Amount $9,407
Tax Year 2024
Lot Size 0.319 Acres
Acres 0.3189
Property Sub-Type Single Family Residence
Source actris
Property Description
Tucked away in a peaceful cul-de-sac, this stunning home offers the perfect blend of charm, space, and functionality—all in a prime location with low HOA and low tax rate. With no rear neighbors and direct access to a scenic walking trail, you'll enjoy ultimate privacy and striking views of the city skyline right from your backyard.
The oversized lot features mature shade trees, including a fruiting persimmon, a private garden, and a custom fire pit area—perfect for relaxing or entertaining. The extended back patio sets the stage for outdoor gatherings, while the beautiful limestone exterior adds timeless curb appeal.
Inside, the home features a grand entry and spacious open layout, including an extended formal dining room ideal for hosting holidays or dinner parties. The kitchen is a chef's dream with granite countertops, ample cabinetry, a modern farmhouse sink, and a touch-activated faucet. Laundry room and powder room are conveniently located off the entry.
The main-level primary suite overlooks the backyard and includes dual vanities, two walk-in closets, a soaking tub, and a separate shower. Upstairs, two bedrooms share a Jack-and-Jill bathroom, while a third bedroom offers privacy for guests or a home office. A large upstairs bonus room provides flexible space for a playroom, media room, or second living area—perfect for growing households.
- 4 Bedrooms | 3.5 Bathrooms
- Bonus Room + Extended Dining & Back Patio
- No Rear Neighbors – Backs to Walking Trail with City Views
- Limestone Exterior | Mature Trees | Garden & Fire Pit
- Low HOA & Tax Rate | Great Location Near Amenities
This home checks all the boxes for comfort, space, and lifestyle. Don't miss your chance—schedule a showing today!
Location
State TX
County Travis
Area Pf
Rooms
Main Level Bedrooms 1
Interior
Interior Features Ceiling Fan(s), High Ceilings, Granite Counters, Kitchen Island, Multiple Dining Areas, Multiple Living Areas, Open Floorplan, Pantry, Primary Bedroom on Main, Soaking Tub, Track Lighting, Walk-In Closet(s)
Heating Central, Fireplace(s), Natural Gas
Cooling Ceiling Fan(s), Central Air, Electric
Flooring Carpet, Laminate, Tile, Wood
Fireplaces Number 1
Fireplaces Type Family Room, Gas Starter, Living Room
Fireplace Y
Appliance Built-In Oven(s), Dishwasher, Disposal, Exhaust Fan, Gas Cooktop, Microwave, RNGHD, Water Heater
Exterior
Exterior Feature See Remarks
Garage Spaces 2.0
Fence Back Yard, Fenced, Full, Privacy, Wood
Pool None
Community Features Sidewalks, Trail(s)
Utilities Available Electricity Connected, High Speed Internet, Natural Gas Connected, Sewer Connected, Water Connected
Waterfront Description None
View Garden, Park/Greenbelt, Skyline
Roof Type Asphalt,Composition,Shingle
Accessibility Central Living Area, Common Area, Accessible Hallway(s), Accessible Kitchen
Porch Covered, Deck, Rear Porch
Total Parking Spaces 4
Private Pool No
Building
Lot Description Back Yard, Cleared, Cul-De-Sac, Few Trees, Garden, Sprinkler - Automatic, Trees-Medium (20 Ft - 40 Ft), Trees-Small (Under 20 Ft), Some Trees
Faces North
Foundation Slab
Sewer Public Sewer
Water Public
Level or Stories Two
Structure Type Masonry – Partial,Cement Siding,Stone,Stone Veneer
New Construction No
Schools
Elementary Schools Timmerman
Middle Schools Pflugerville
High Schools Pflugerville
School District Pflugerville Isd
Others
HOA Fee Include Common Area Maintenance
Restrictions Deed Restrictions
Ownership Common
Acceptable Financing Cash, Conventional, FHA, VA Loan
Tax Rate 2.493265
Listing Terms Cash, Conventional, FHA, VA Loan
Special Listing Condition Standard
Virtual Tour https://www.propertypanorama.com/instaview/aus/4653521
Contact Us
Phone







